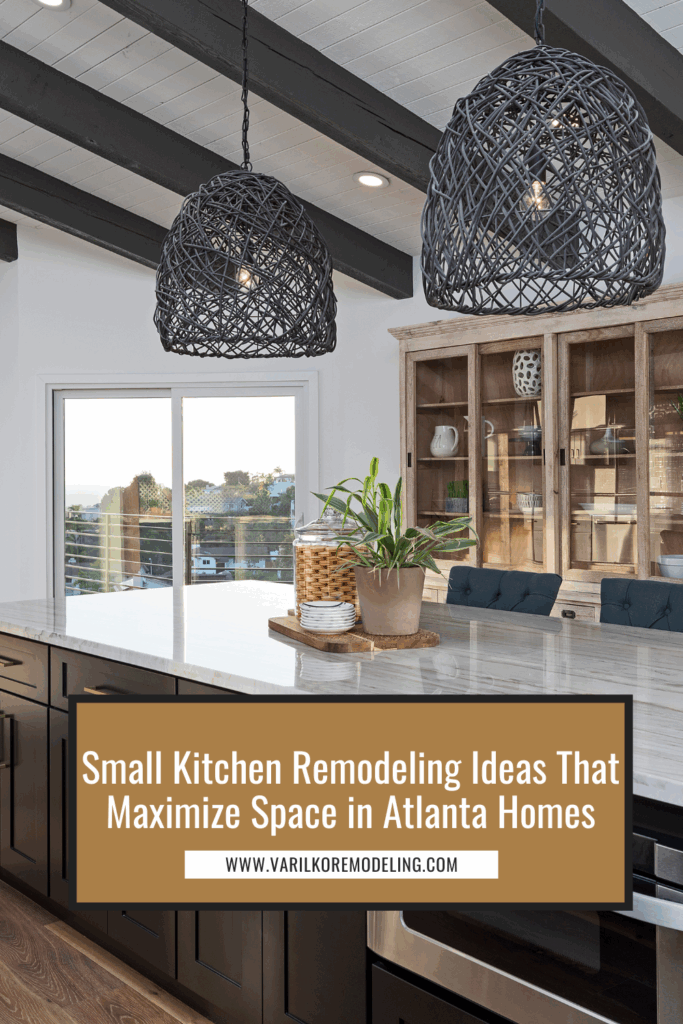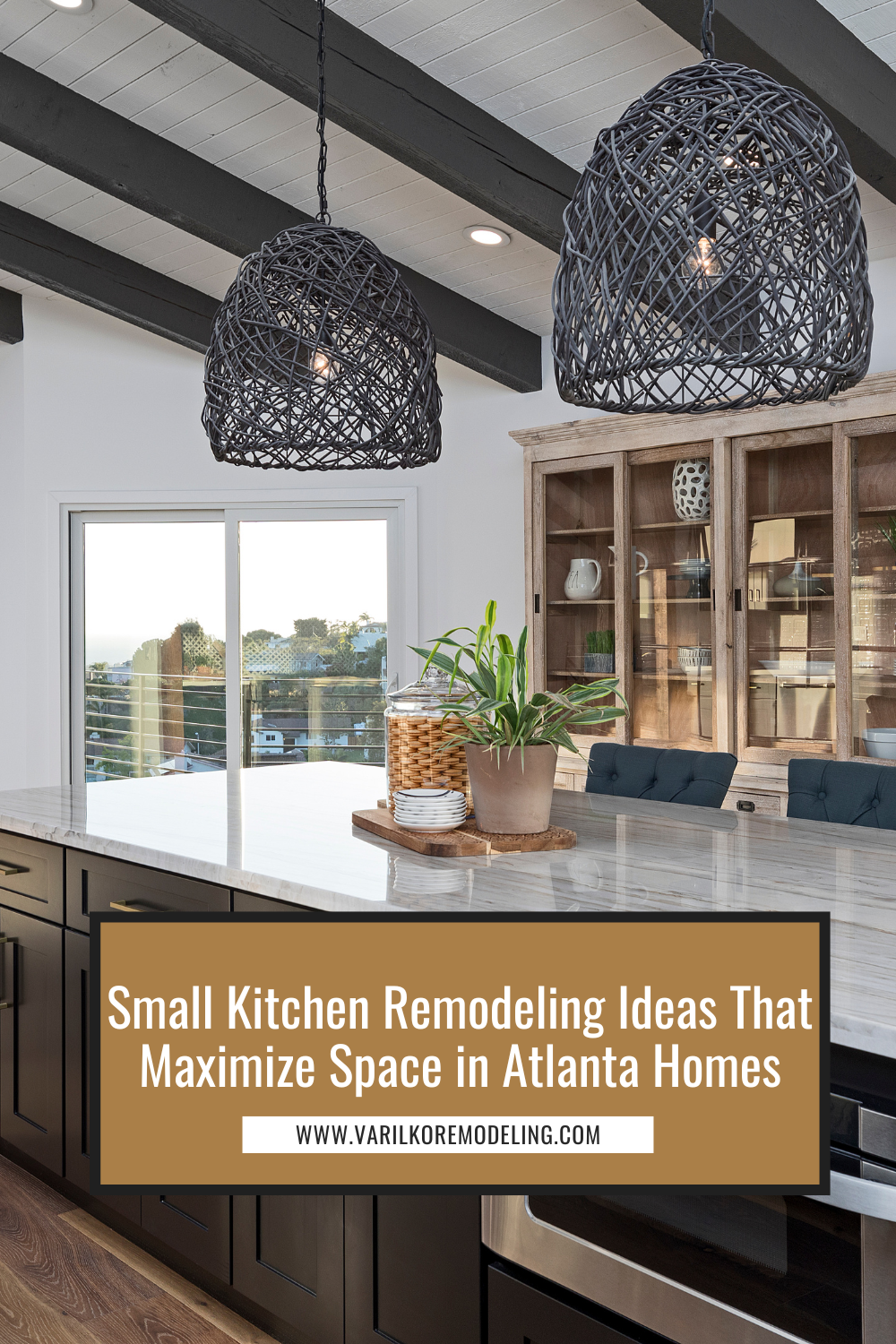Living in a city like Atlanta often means making the most of every square foot—especially in the kitchen. Whether you live in a cozy condo, bungalow, or historic home, a well-planned small kitchen remodel Atlanta project can make even the tiniest space feel functional and beautiful.
In this post, we’re sharing the top compact kitchen design ideas that Atlanta homeowners love—perfect for creating a stylish, efficient kitchen that fits your lifestyle.
Why Compact Kitchen Design Matters in Atlanta Homes
Space is a premium in many Atlanta neighborhoods, from Midtown to East Atlanta Village. But just because your kitchen is small doesn’t mean it can’t be highly functional or Pinterest-worthy.
The key is smart planning, clever storage, and materials that visually open up the space. With a thoughtfully executed small kitchen remodel Atlanta residents can enjoy the luxury of a well-designed kitchen—without needing extra square footage.
1. Opt for Light Colors to Make Your Kitchen Feel Bigger
One of the simplest tricks in compact kitchen design is to use light tones. White, soft gray, or pale neutrals reflect light and make small spaces feel larger.
Design tip:
Pair light cabinetry with reflective backsplashes or quartz countertops to maximize brightness.
2. Add Open Shelving for Style and Storage
Closed cabinets can feel bulky in a small kitchen. Swapping some uppers for open shelves opens up visual space and gives you room to display essentials.
Bonus: It adds personality and keeps your most-used items within easy reach.
3. Go Vertical: Tall Cabinets and Smart Storage
When you can’t expand outward, build upward. Atlanta remodelers often install floor-to-ceiling cabinets in small kitchen remodels to increase storage without taking up more floor space.
Smart storage ideas include:
- Pull-out pantry drawers
- Corner cabinet turntables
- Toe-kick drawers
- Slim spice pull-outs
4. Use a Compact Kitchen Island or Mobile Cart
If you want more counter space but don’t have room for a full island, consider a slim island or rolling cart. These compact kitchen design elements offer prep space and storage—without crowding the room.
You can even tuck it away when not in use, making it perfect for flexible layouts.
5. Choose Glass-Front or Mirrored Cabinet Doors
Glass or mirrored cabinets help create a sense of depth in a tight kitchen. They reflect light and offer an airy feel, which is great for small kitchen remodel Atlanta projects in condos or historic homes with limited windows.
6. Install Space-Saving Appliances
Appliances take up major real estate in any kitchen. For compact spaces, opt for:
- 24-inch dishwashers
- Drawer-style microwaves
- Counter-depth fridges
- Wall-mounted ovens
These keep the room feeling streamlined while maximizing functionality.
7. Use a Pocket or Sliding Door for Entryways
Standard doors can swing into your already-limited space. Installing a sliding or pocket door saves room and offers a cleaner entry point—an underrated but smart move in compact kitchen design.
8. Add Built-In Seating or a Breakfast Nook
Don’t have room for a separate dining space? A built-in bench or narrow breakfast bar can serve as a seating solution without taking up too much space.
Looking for more design strategies? Visit our guide to kitchen layout ideas for Atlanta homes to explore layouts that complement your space.
Final Thoughts on Small Kitchen Remodels in Atlanta
A successful small kitchen remodel Atlanta homeowners love doesn’t rely on size—it’s all about layout, lighting, and smart storage. Whether you’re working with a tiny condo galley or a 1920s bungalow, these compact kitchen design ideas will help you create a space that’s beautiful, practical, and perfectly tailored to Atlanta living.
Ready to maximize your kitchen space?
Get a custom design plan from our remodeling team today:
www.varilkoremodeling.com/contact
Pin this post on Pinterest!


Comments +