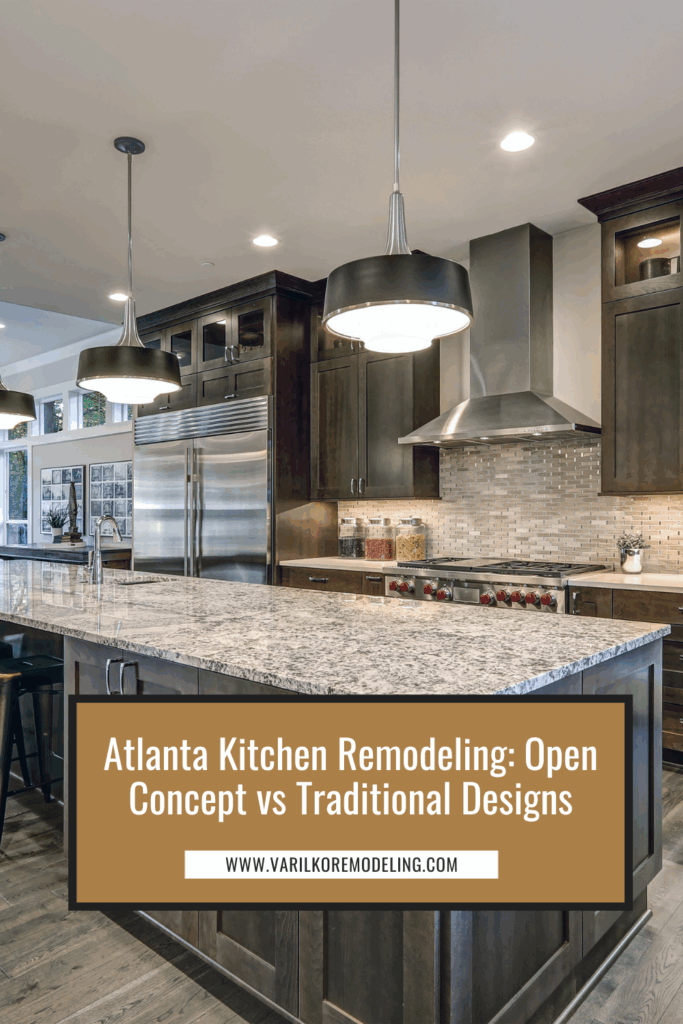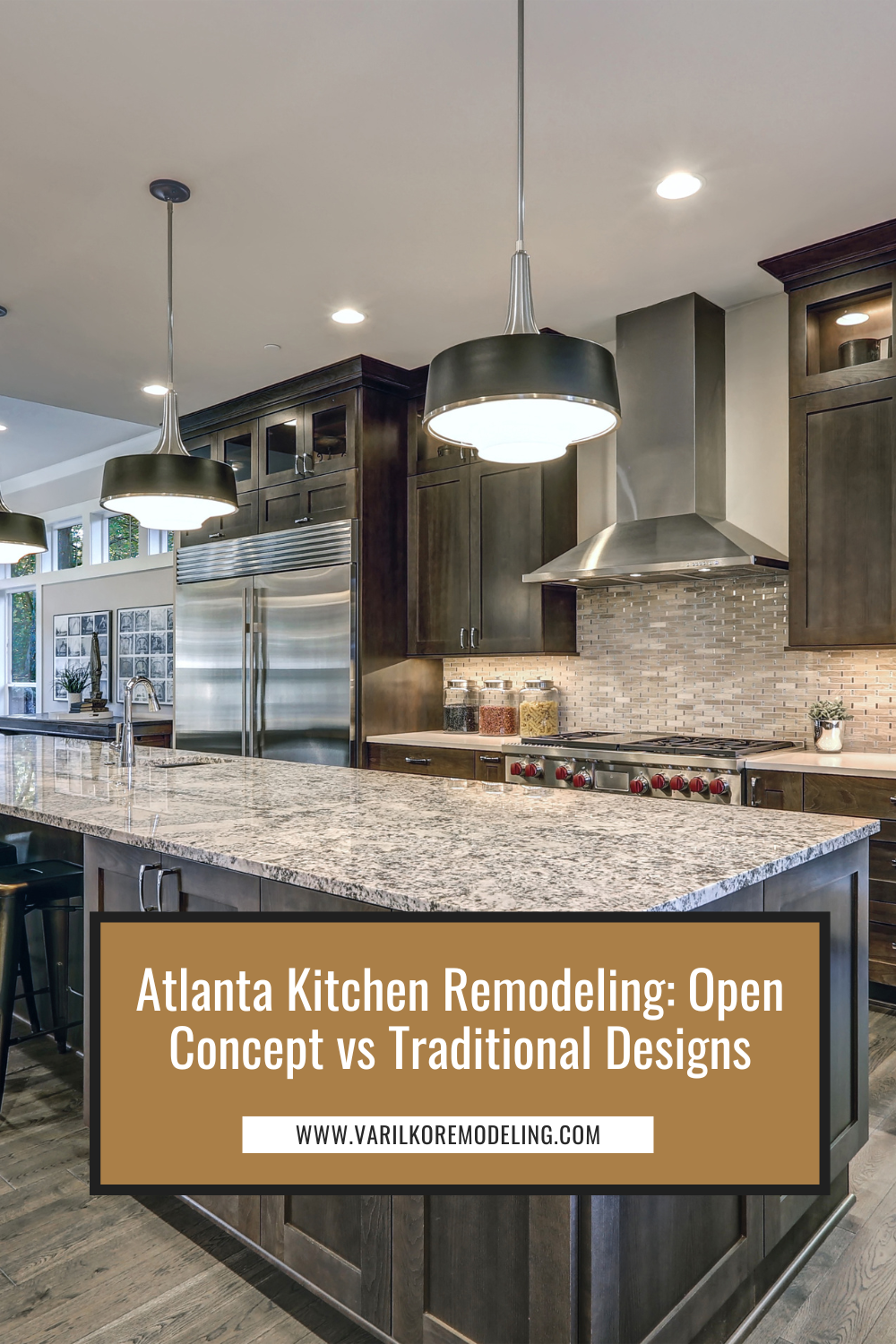When planning a kitchen remodel in Atlanta, one of the biggest decisions homeowners face is choosing between an open concept kitchen and a traditional kitchen layout. Both designs offer unique benefits depending on your space, lifestyle, and personal taste.
In this post, we’ll explore the pros and cons of an open concept kitchen Atlanta residents love, compared to the timeless charm of traditional kitchen remodeling, so you can confidently decide which design is right for your home.
What Is an Open Concept Kitchen?
An open concept kitchen removes walls or partitions between the kitchen and adjacent living areas, such as the dining room or family room. This creates one large, connected space that’s ideal for socializing and multitasking.
Why Atlanta Homeowners Love It:
- Enhances natural light
- Makes smaller spaces feel larger
- Encourages interaction while cooking
- Ideal for entertaining guests
If you’re looking for a modern, seamless layout, an open concept kitchen in Atlanta could be the perfect solution for your renovation.
Benefits of Traditional Kitchen Remodeling
Traditional kitchen remodeling typically retains clearly defined spaces with walls separating the kitchen from other rooms. While it may feel more enclosed, this style offers distinct advantages.
Advantages:
- More cabinet and wall space
- Reduced cooking noise throughout the house
- Clear division between food prep and entertaining areas
- Classic appeal in historic or older Atlanta homes
This layout is ideal for homeowners who value privacy, structure, and efficient cooking environments.
Open Concept Kitchen Atlanta: Is It Right for You?
The popularity of open concept kitchen Atlanta remodels has grown in recent years, especially in newer builds and full-scale renovations. However, it’s not always the best fit for every home.
Consider an open concept if:
- You have a small or mid-size home and want to create the illusion of space
- You enjoy entertaining while cooking
- You prefer a modern aesthetic with minimal barriers
Keep in mind: removing walls can require structural support, so consult with a remodeling professional to evaluate the feasibility and cost.
When to Choose Traditional Kitchen Remodeling
There’s a reason traditional kitchen remodeling continues to thrive—especially in Atlanta’s older neighborhoods like Virginia-Highland or Grant Park, where preserving architectural character matters.
Choose traditional if:
- You prefer dedicated cooking zones
- Your kitchen serves as a functional workspace, not a social hub
- You want maximum cabinet space and storage
- You’re restoring a historic home
Many Atlanta homeowners even opt for a hybrid layout, blending the spaciousness of open concept with defined zones using half walls or glass partitions.
Cost Considerations for Each Style
- Open concept kitchen Atlanta remodels often involve structural changes like removing load-bearing walls, which can increase overall cost.
- Traditional kitchen remodeling may require less extensive demolition, but higher-end cabinetry and finishes can also raise the price.
Final Thoughts: Which Kitchen Style Suits Your Atlanta Home?
Both open concept kitchens and traditional kitchen remodeling offer benefits—it all depends on your goals. If you want a bright, connected living space, go with open concept. If function and separation matter more, traditional may be the better fit.
Ready to plan your Atlanta kitchen renovation?
Get a custom layout recommendation from our remodeling experts today:
www.varilkoremodeling.com/contact
Pin this post on Pinterest


Comments +