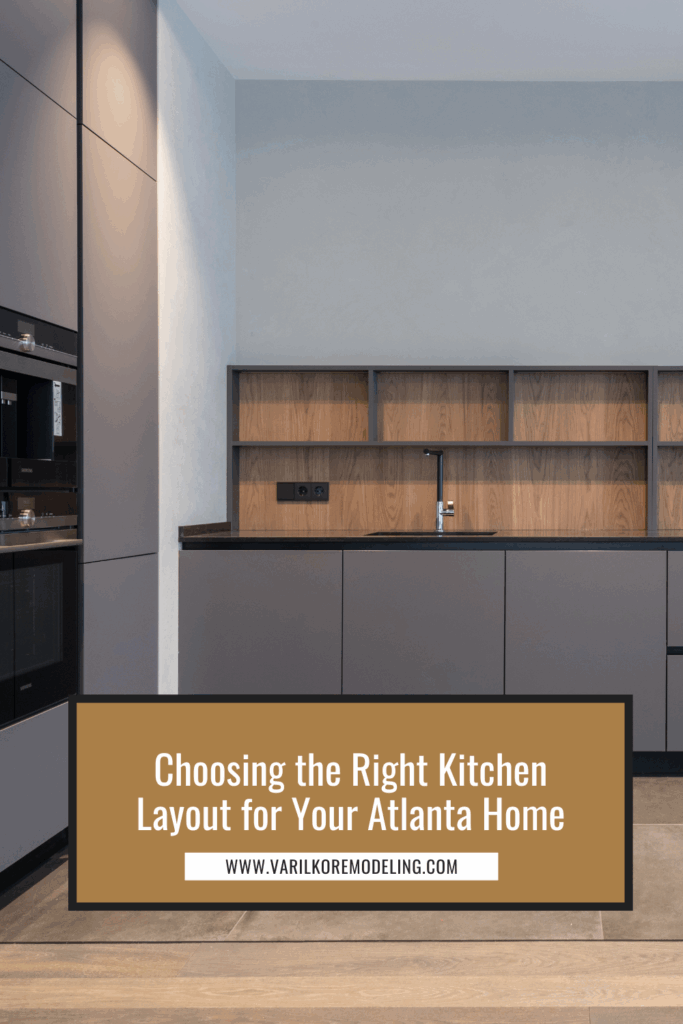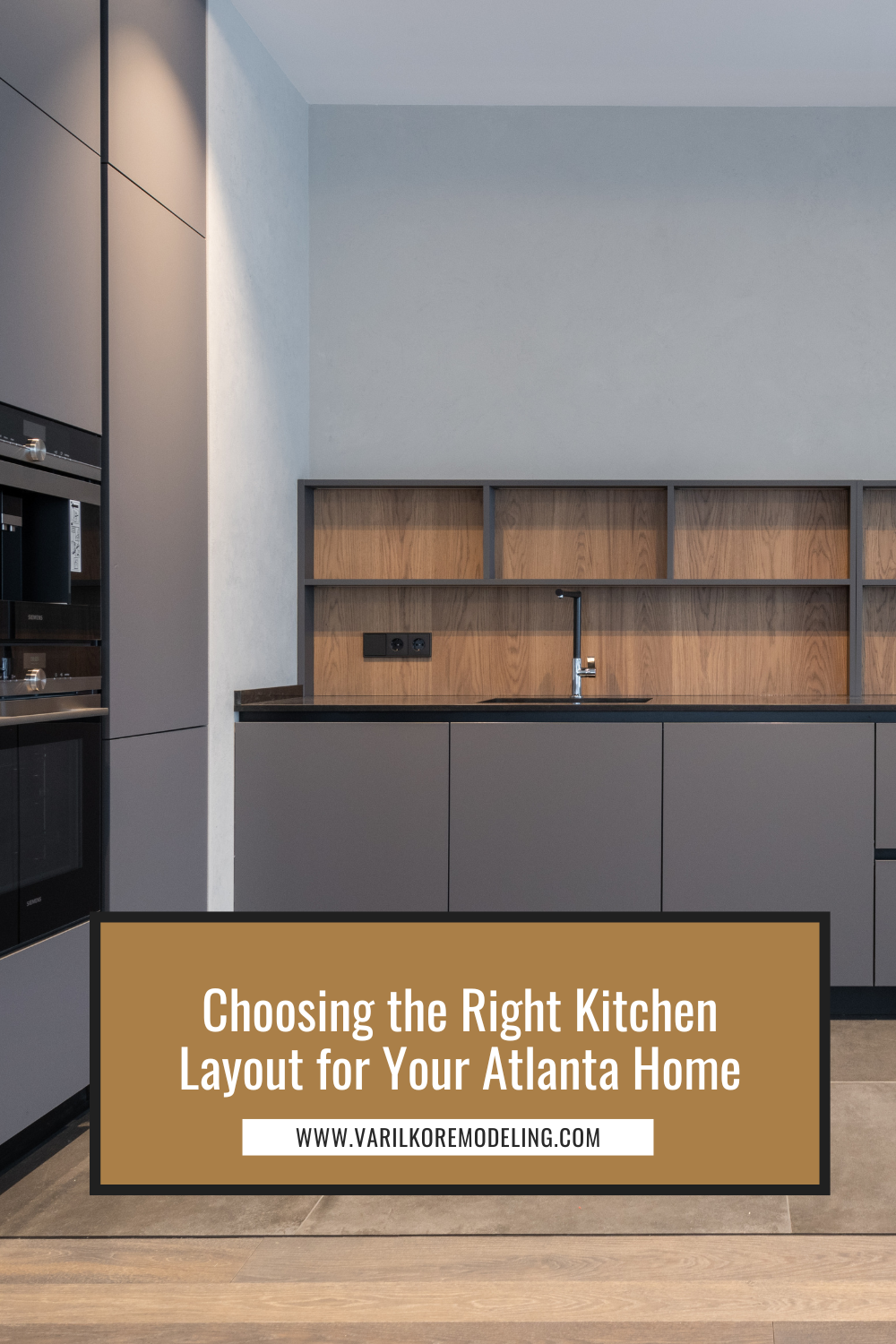If you’re planning a kitchen renovation, exploring the best kitchen layout ideas Atlanta has to offer is the first and most important step. The layout you choose will impact how efficiently you cook, clean, entertain, and enjoy your space. From open-concept kitchens to smart, compact designs, Atlanta homeowners have a variety of layout options that can elevate both form and function.
In this guide, we’ll break down the most popular kitchen layout ideas Atlanta homeowners love, and help you determine which is the best kitchen layout for your home.
Why Kitchen Layout Matters
The layout of your kitchen affects how efficiently you can move through the space. Whether you’re entertaining guests, cooking for your family, or simply brewing your morning coffee, the right layout supports your routine—not hinders it.
Before exploring layout options, consider:
- The size and shape of your space
- How many people use the kitchen at once
- Your cooking habits
- Storage needs
- Natural lighting and entryways
1. L-Shaped Kitchens: One of the Best Kitchen Layouts for Small to Mid-Sized Homes
The L-shaped kitchen is a classic and versatile option. It uses two adjoining walls to create a natural work triangle between the stove, sink, and fridge.
Why Atlanta homeowners love it:
- Maximizes corner space
- Great for open-concept homes
- Ideal for both small and medium kitchens
If you’re looking for kitchen layout ideas Atlanta designers often recommend for flexible design, L-shaped kitchens are a top contender.
2. U-Shaped Kitchens: A Functional Favorite in Larger Atlanta Homes
U-shaped kitchens wrap around three walls, offering plenty of counter space and storage. They work especially well for homeowners who cook often or have a larger household.
Benefits:
- Efficient workflow with plenty of prep zones
- Allows for multiple users
- Easy to add a central island if space allows
The best kitchen layouts for high-traffic homes usually involve a U-shaped or L-shaped design with strategic flow.
3. Galley Kitchens: Smart Kitchen Layout Ideas Atlanta Condos Can Benefit From
Galley kitchens feature two parallel countertops and are perfect for narrow spaces like townhomes or city condos.
Highlights:
- Efficient use of space
- Everything is within easy reach
- Ideal for one cook at a time
If you’re renovating a small home in Midtown or Buckhead, this layout may offer the perfect solution for a streamlined design.
4. Island Kitchens: One of the Best Kitchen Layouts for Entertaining
A central island adds more than extra counter space—it becomes the heart of the kitchen. Atlanta homeowners who love hosting gravitate toward this option.
Island perks:
- Extra seating for guests
- Additional storage
- Perfect for open-concept homes
Pairing an island with an L or U-shaped design is one of the most requested kitchen layout ideas Atlanta contractors see today.
5. Peninsula Kitchens: A Flexible Alternative to the Island
Can’t fit a full island? A peninsula may be the answer. This layout features a connected counter extension that acts like an island while saving space.
Advantages:
- Adds seating and storage
- Maintains workflow efficiency
- Great for smaller kitchens
This layout is popular in Atlanta bungalows and older homes with tight floorplans that need a modern refresh.
Expert Tips for Choosing the Right Kitchen Layout
- Consider the work triangle – The ideal distance between your sink, fridge, and cooktop should form a triangle.
- Think long-term – Choose a layout that fits your lifestyle now and in the future.
- Factor in lighting and ventilation – Natural light and airflow make a big difference in how a layout functions.
- Get a professional opinion – Consult with a local designer or contractor who specializes in Atlanta kitchen renovations.
For additional layout planning advice, check out this helpful Kitchen Layout Guide from HGTV.
Final Thoughts
Choosing the right kitchen layout is essential to maximizing both function and style in your home. Whether you’re inspired by open-concept designs or need clever space-saving solutions, these kitchen layout ideas Atlanta homeowners trust will help guide your decision.
From L-shaped to galley, U-shaped to islands, the best kitchen layouts are those that align with your daily routine, fit your space, and bring joy to every meal you make.
Ready to plan your Atlanta kitchen renovation?
Get a custom layout recommendation from our remodeling experts today: www.varilkoremodeling.com/contact
Pin This to Pinterest!


Comments +